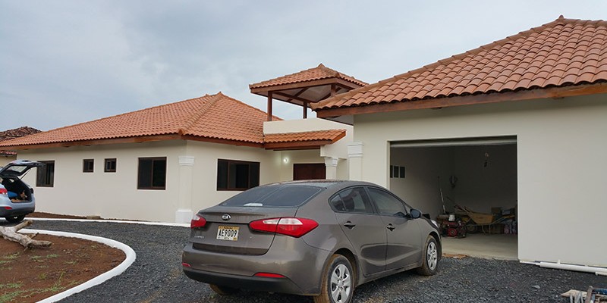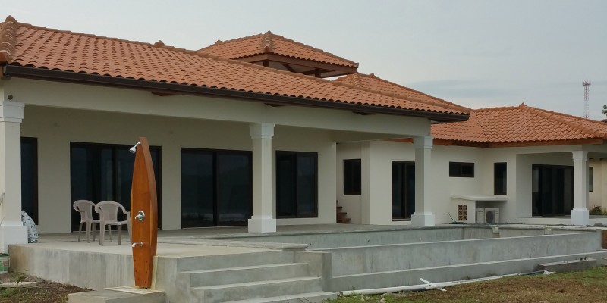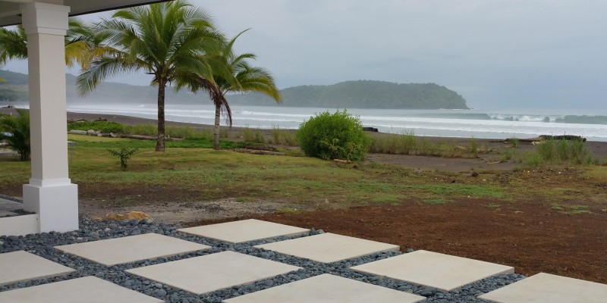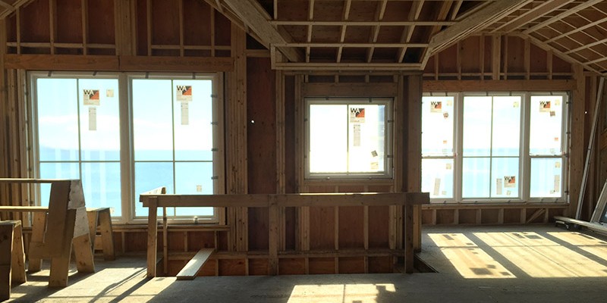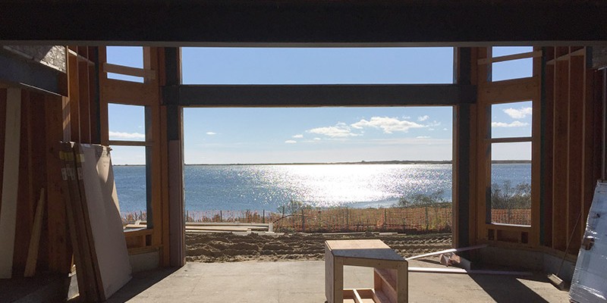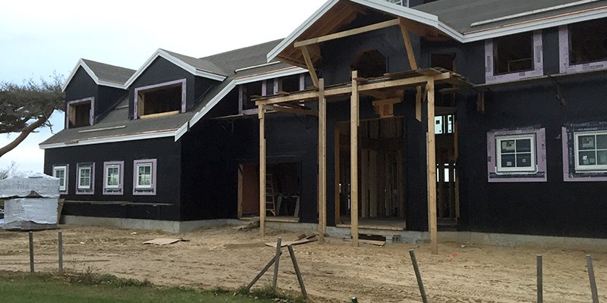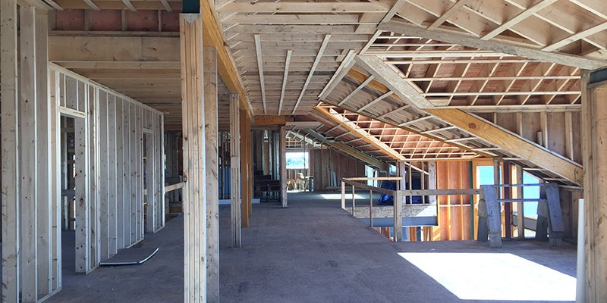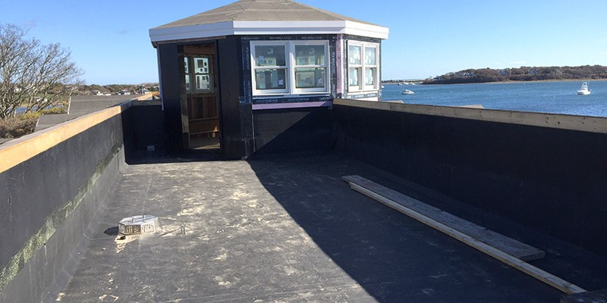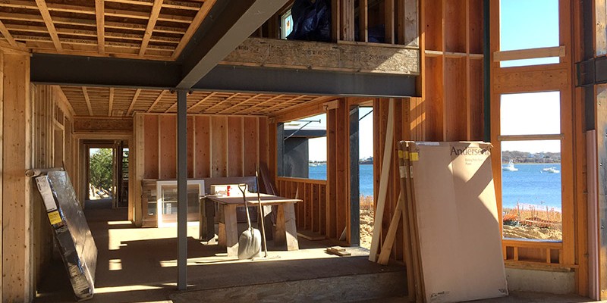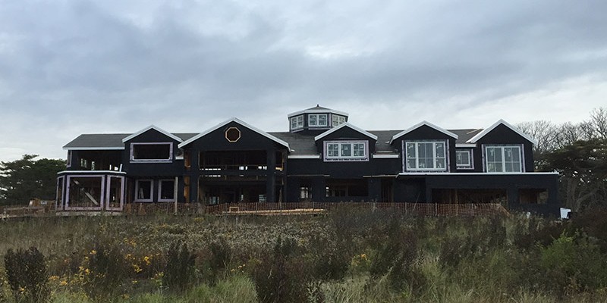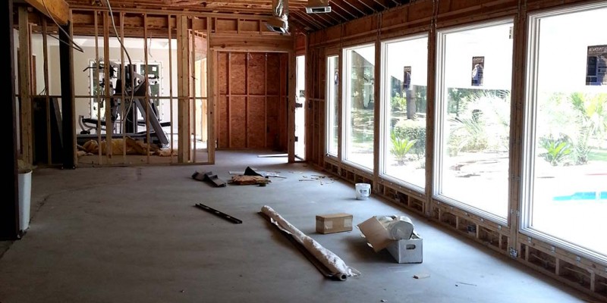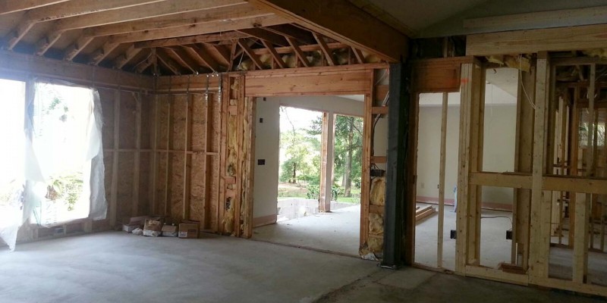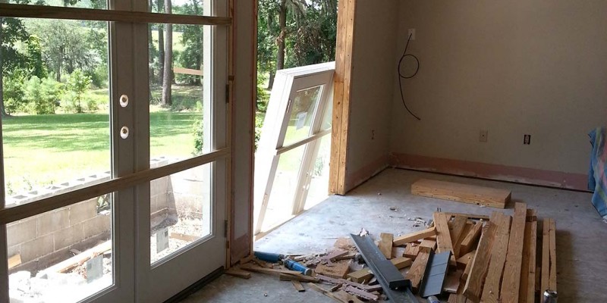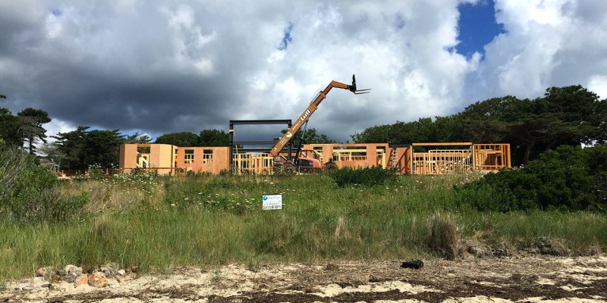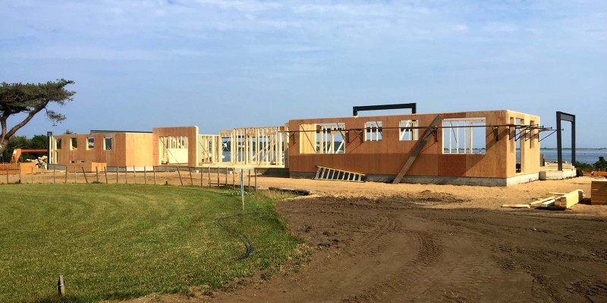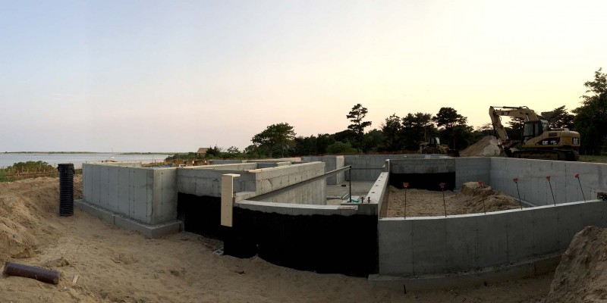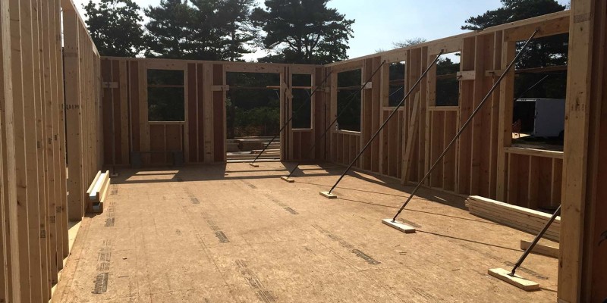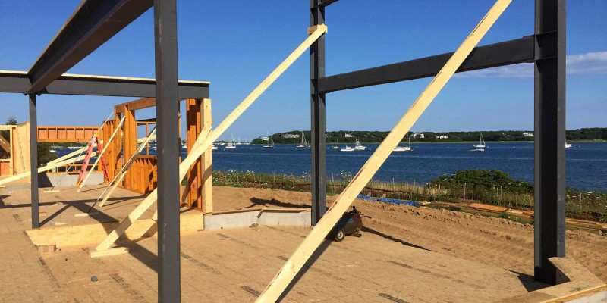Construction has been moving along on the Venao house under the supervision of the client and the local contractor. The exterior is beginning to appear finished but there is still a little ways to go on the interior work. More updates soon!
About: Holly Trick
Recent Posts by Holly Trick
Crow’s Nest Construction Update
With a few productive weeks dodging rain and cold weather, the house is getting prepared for the winter. The liquid applied water resistant membrane covers the house in a black finish. Windows have begun to be installed as ice and water shield protect the roof. Interior walls continue to make progress as some initial electrical and plumbing work get installed. It is now easy to imagine the flow between spaces, and its exciting to see how the window placements create a powerful relationship with the exterior views. Next steps are roof shingles and siding!
Marshview Renovation Progress
After a significant amount of sweat equity input from the clients, the existing home was fully gutted and ready for significant change. The revised framing was quick, and now the process has evolved to incorporate plumbing additions through the concrete floors and the replacement of all the old windows.
The new window wall facing the west has been installed and it is exciting to see the amazing change that has been created in the space. Allowing a great view and an influx of light into the central core, the new open floor plan is a significant improvement to the dark and confined original.
For more information on this project, see the home's gallery page here: https://collaboratearchitecture.com/portfolio-view/marshview-renovation/
Crow’s Nest: First Floor Framing
Construction on the Crow's Nest house, started in April, has been moving along quickly. The first floor framing has given shape to the primary living spaces and provided an opportunity to begin to experience the design. The steel frames around the large sliding doors in the living room and family room highlight the impressive views that will be a part of daily life in this house. With LVL studs on the waterfront side and 2x6 studs everywhere else, it's easy to see that this frame will be able to withstand many nor'easters for years to come.
Looking from the waterfront, the house is pleasantly scaled to its surroundings in a similar manner to the original home that this design was derived from. Large enough for a family and plenty of guests but comprised of a variety of small, cozy rooms, this dwelling balances the old Cape traditions with new living styles.
For more information on the project, visit the home's gallery page here: https://collaboratearchitecture.com/portfolio-view/main-house/
- 1
- 2
Recent Comments by Holly Trick
No comments by Holly Trick yet.

