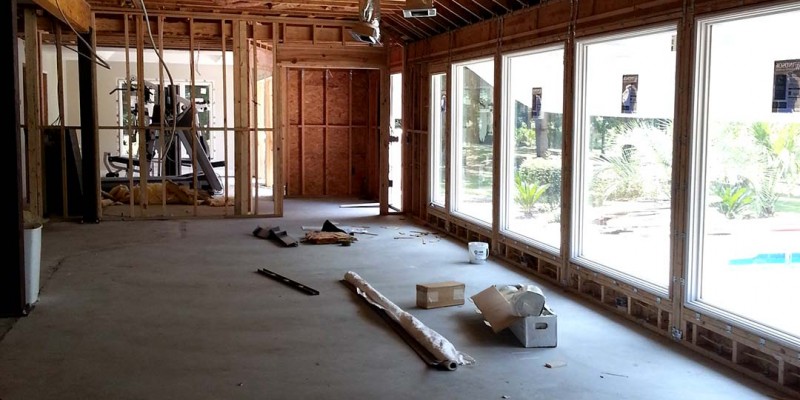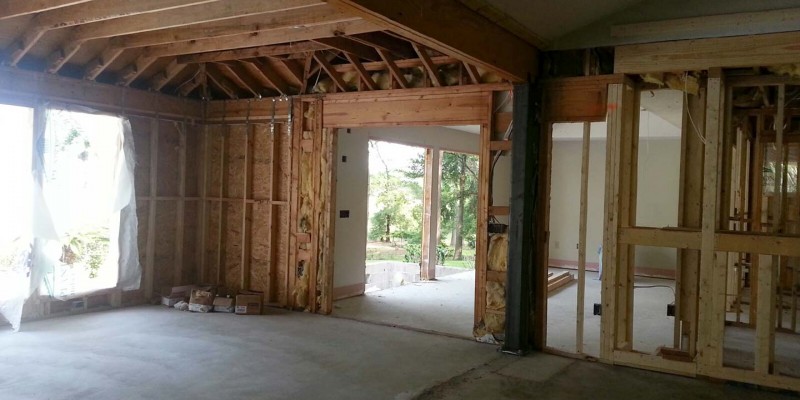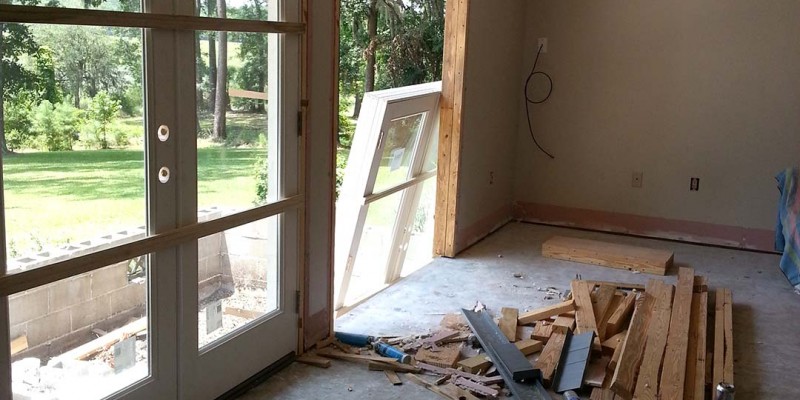After a significant amount of sweat equity input from the clients, the existing home was fully gutted and ready for significant change. The revised framing was quick, and now the process has evolved to incorporate plumbing additions through the concrete floors and the replacement of all the old windows.
The new window wall facing the west has been installed and it is exciting to see the amazing change that has been created in the space. Allowing a great view and an influx of light into the central core, the new open floor plan is a significant improvement to the dark and confined original.
For more information on this project, see the home's gallery page here: https://collaboratearchitecture.com/portfolio-view/marshview-renovation/




