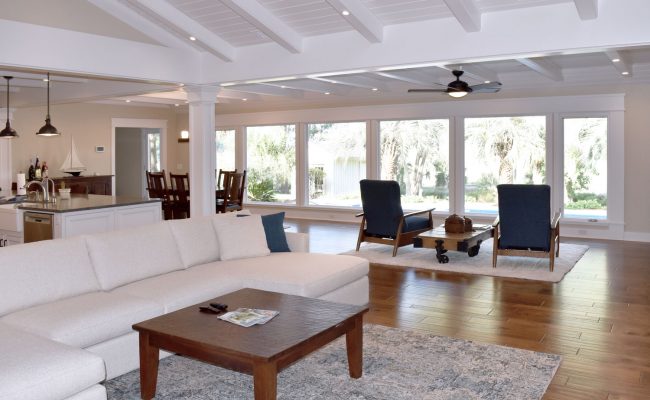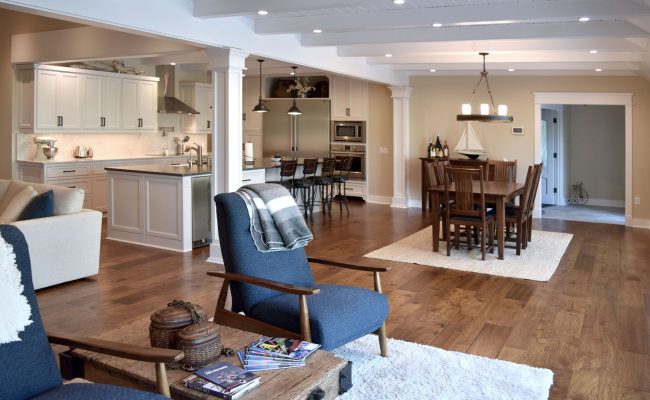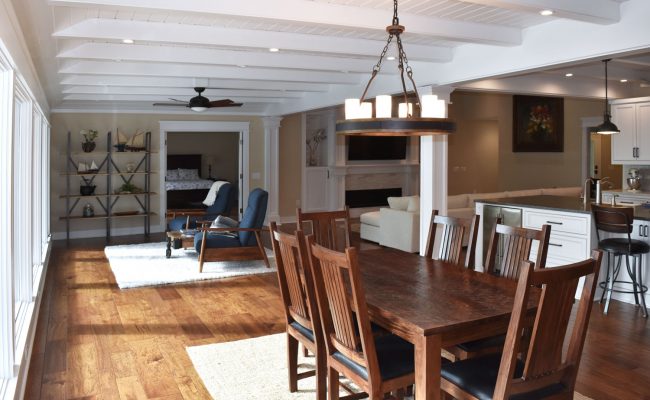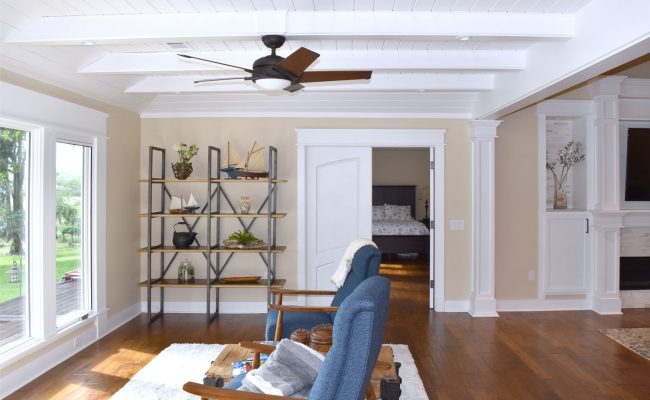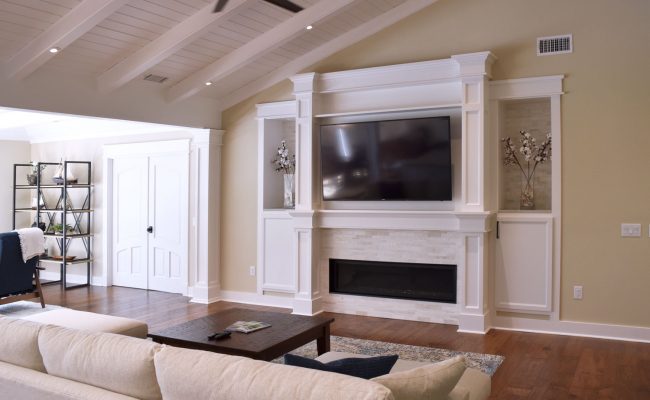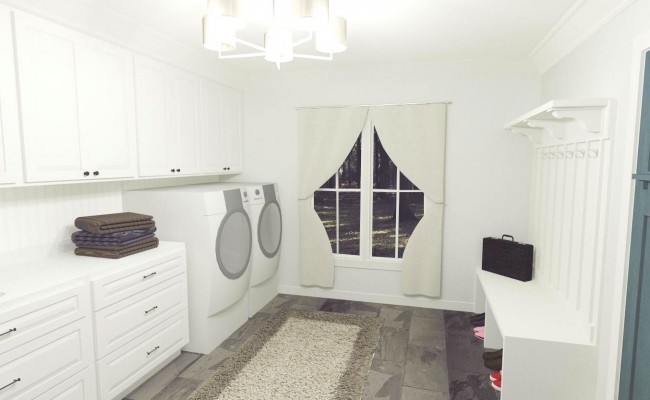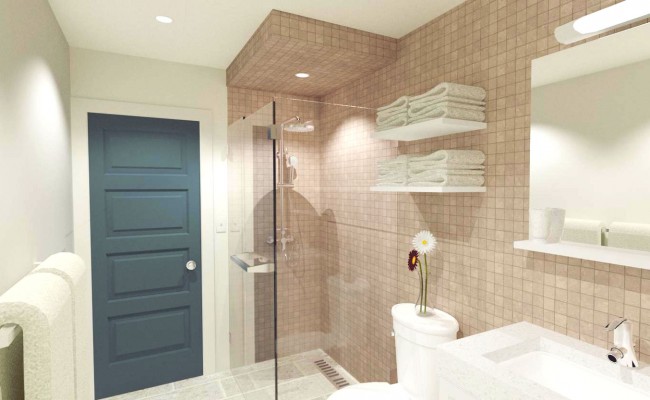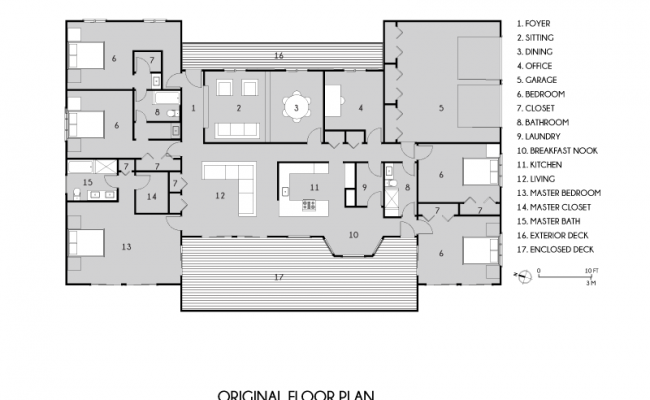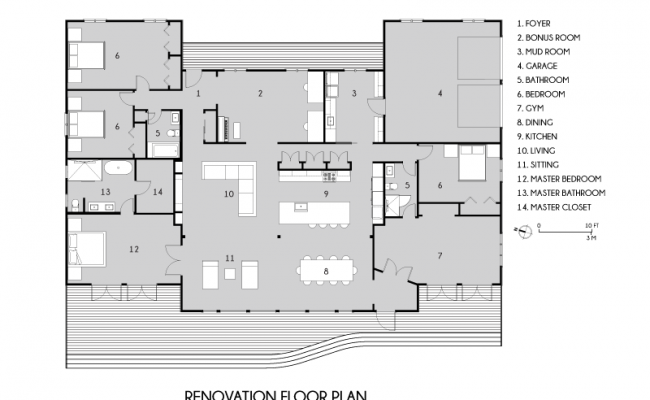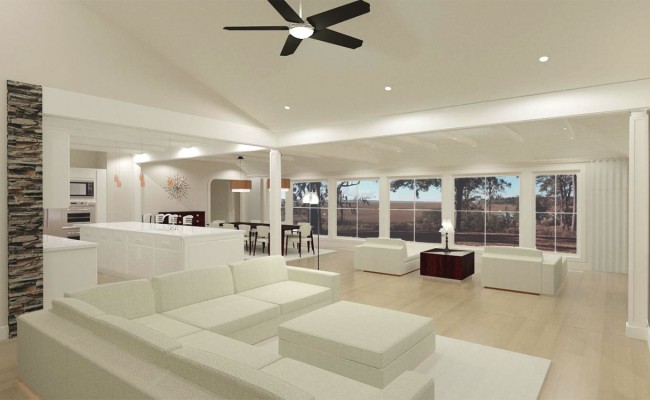The renovation of an enclosed deck into a sunset-capturing open living space and long window wall.
With an amazing view but an uncanny layout, the two client DIYers couldn't resist the opportunity for a new renovation project that had great potential. Overlooking an expansive marsh landscape slightly south of Savannah, this new design was completely focused around the view.
The primary opportunity for the renovation lied within re-purposing the enclosed deck space as interior living space. This large amount of square footage inspired a very open concept living space complete with a living area, sitting area, kitchen and dining room - all facing the western marsh view and sunsets. To maintain oppenness but provide spatial division and texture, exposed beams (both structural and decorative) as well as a beadboard ceiling define each living zone.
All changes were made with budget and efficiency in mind. The window wall added as many standard size windows as possible without requiring expensive structural reinforcement. Interior wall locations were retained where possible, and dividing the project into phases allowed the client to use their personal construction skills with demolition and finish installations in order to lower the overall project costs. Prioritizing the spaces that received high end finishes versus more economical options further assisted in keeping the project within budget.
Circulation efficiency was another important design feature. The foyer space was expanded to accommodate entry of multiple guests and incorporated the addition of a coat closet. The contrast between the small hallway and high living room ceiling was maintained, however, to create a powerful entry effect. Entry from the garage is first deposited in a mud room but then aligns with an axis leading directly through the kitchen and into the dining room for easy access. Additionally, a second foyer was added to the rear entry of the house to provide a spatial separation between the backyard activity and the living spaces.
As it was important to the clients to maintain the four full size bedrooms, these were a priority in the design. However, by removing the Jack-and-Jill bathroom and unusual closet arrangements of the original plan, there was enough space to significantly increase both the master bathroom and closet but retain a spacious shared guest bathroom.

