All Design Phases

programming - 5%
Establish project goals
This kickoff phase focuses on determining the project’s unique needs. The client communicates their project requirements and we begin to develop spatial relationships and hierarchies. We visit the site to assess the various environmental factors such as sun, view, sound, traffic and more. Research for specific building code or town regulations as they affect the project also contributes to this phase, resulting in a comprehensive analysis that provides the framework for preliminary design.
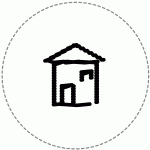
schematic design - 15%
Put Ideas On Paper
This phase is where the information collected during programming begins to take shape. Several design proposals are presented to offer a variety of solutions to general layout, structure and aesthetic. Since the proposals are developed with computer models, spatial walkthroughs and renderings can become an integral decision making tool at this early stage. Although no precise material information is specified at this time, this basic information can still be used to generate preliminary estimates.
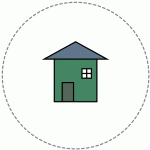
design development - 10%
Develop the details
The various proposals from schematic design are now downselected to one. The previous drawings are given more detail and the drawing package expands to include elevations, construction details, and diagrams of building systems (mechanical / electrical / structural). Major material and unique product selections are made and communication begins with the necessary consultants. More accurate pricing estimates can be requested to determine if price reduction changes are necessary.
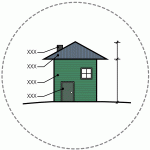
construction docs - 40%
Write The Instructions
Typically the most time intensive phase of the design process, Construction Documents create an instruction manual for the builder. Each building component receives thorough drawings and notations to explain in detail how they are to be constructed. Final decisions are made on all finishes, appliances, light fixtures and other interior features if possible. A full drawing package is completed at this time, including final computer renderings and drawing sets from all consultants.
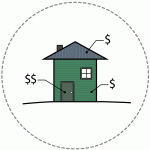
bidding - 5%
Shop for the best deal
With a final drawing set in place, the project can now receive a final construction estimate. Unless a contractor has been previously selected, an informational project packet is developed and distributed to several builders. Time is provided for questions and supplemental information to ensure that the responses are accurate. Once all bids have been collected, they are adjusted to provide an equal comparison. A contractor is selected by the client and a final price and contract is negotiated.
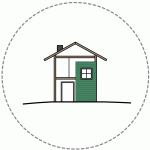
construction admin - 25%
sticks and stones (and concrete)
This final phase ensures that the information communicated on the drawings makes its way to the site. Frequent site visits and communication with the builder monitor the progress from excavation to final punch list. On-site decisions are regularly made to ensure that a project stays on schedule and under budget. Although unforeseen issues will always arise, clear communication and quick responses ensure that disruptions are minimized and the design intent is maintained.
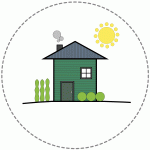
home sweet home
Hire the movers
The previous phase concludes with a punch list developed by both the designer and client. All boxes have now been checked and the client can be confident that the project has met their goals and is ready for occupation. All necessary permits are closed, and the keys are officially handed over to the new owner. All phases are complete. It is our goal that this moment is the result of an enjoyable process that results in a unique and personalized product exceeding a client’s expectations.
other services
individual phases
Customize the process
Any of the design phases listed above can be completed independently if it is determined to be feasible for your project. If you are only looking for the schematic design of a few ideas, want ideas for material selections or need help during construction administration of your own plans, we can customize a project for your situation.
3D modeling
Make your own virtual reality
For any interior renovation, exterior deck remodel, or other project that you are planning, contact us for turning your idea into a three dimensional model. Depending on the program used, many models can provide an easy framework for making your own adjustments so that you can visualize the effect of different options instantly.
education/training
do it yourself
If you have an interest in developing your design on your own, or are just interested in the process, we offer introductions to several 3D modeling programs, including SketchUp and Chief Architect. For 2D design, contact us to learn the basics of AutoCad. Training can be combined with design services so that you can learn as your project develops.
Graphic Communications
make it look good
Communicating conceptual ideas in a physical format is no easy task, but can be a very powerful tool for any business. We offer graphic services that can assist you with creating a presentation, advertisement or other 2D image unique to your needs. Contact us for more information on how this can apply to your next project.
