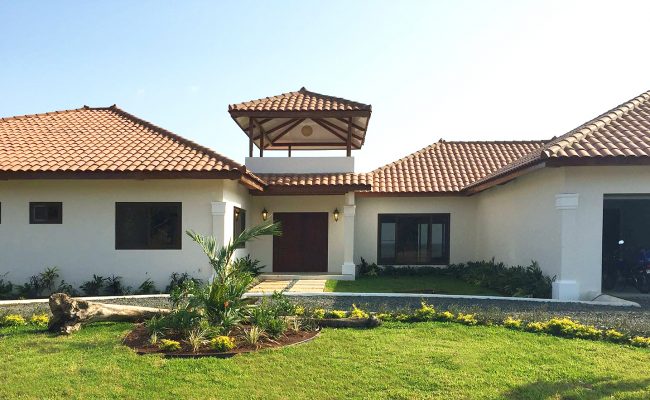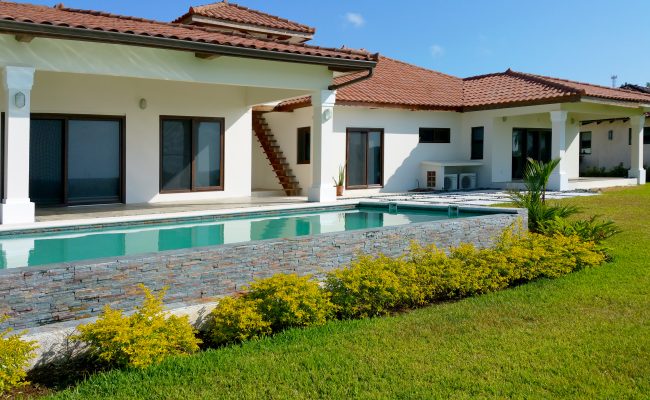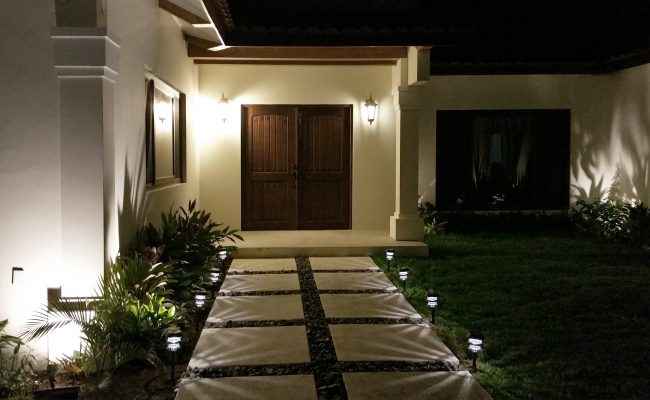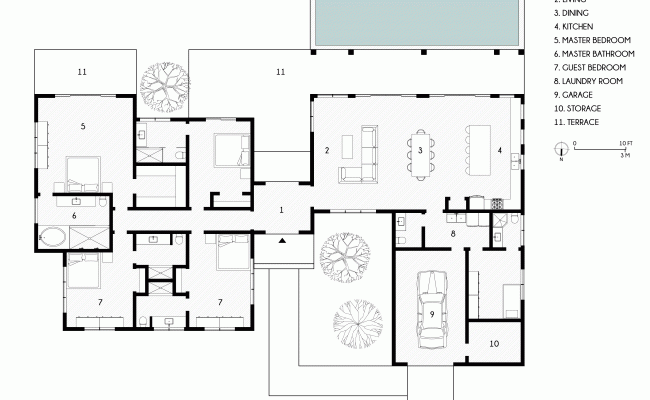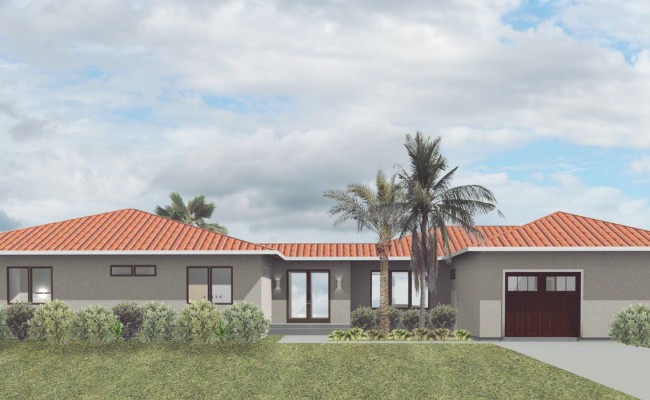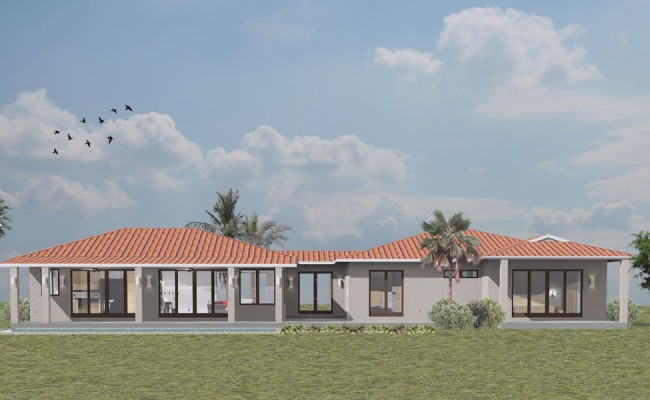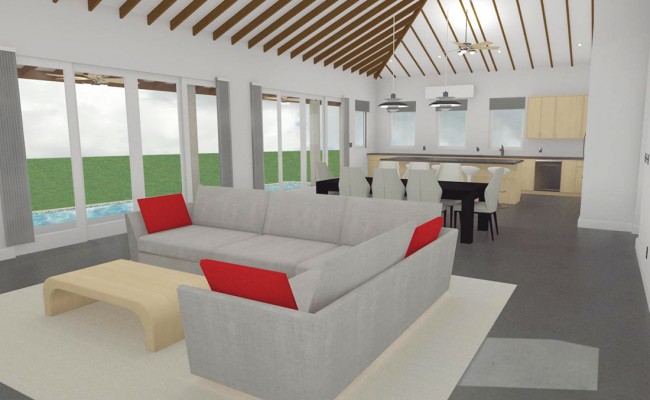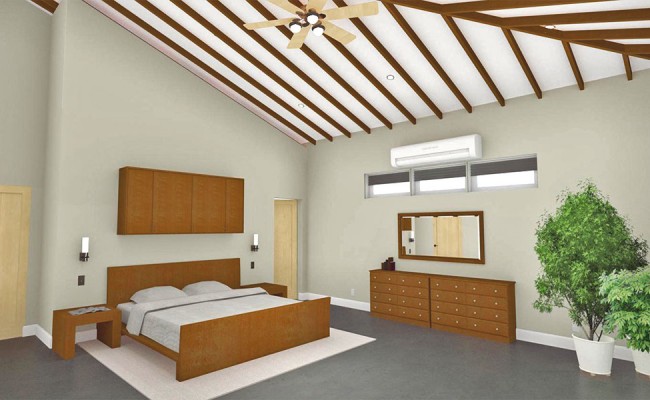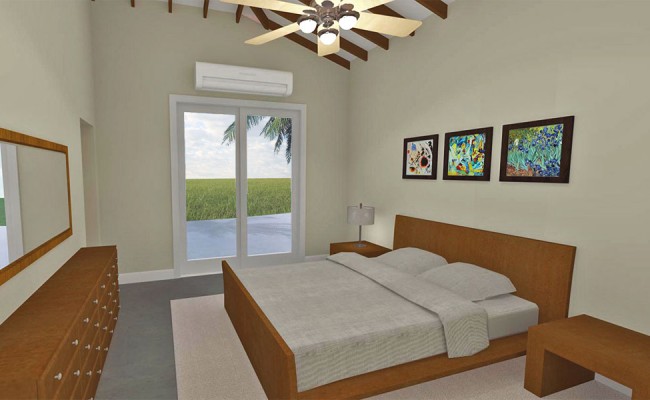A home surrounded by natural beauty, this simple construction encourages interactions between indoor and outdoor living.
Situated directly on an expansive bay in Panama, this unique site resides sandwiched between breathtaking views of the ocean on the south and mountains on the north. To take advantage of both viewscapes, the house is oriented in a linear position on the site with windows facing each direction. The public spaces are oriented toward the waterfront side with aligning windows that allow a simultaneous view to both north and south. Corner windows and large sliding doors in the living area further expand the waterfront view.
To maintain privacy and separation of spaces for the occupants, a central foyer separates the living areas from the sleeping areas. The master bedroom is specifically spaced furthest from the living areas and projected toward the water beyond the adjoining bedroom to prevent view into the space from the public area. Careful organization of spaces allows each bedroom to have its own bathroom for additional privacy.
Due to the high summer temperatures of the site, the east and west window exposure is minimized. Porch overhangs for the master bedroom and living space provide the necessary shading to ensure comfortable interior temperatures. Since the local culture also encourages indoor/outdoor living, each space uses an individual split system air conditioner. Through this method, individual areas can be opened to the outdoor environment while others remain conditioned.
Local building practices encouraged the use of simple building shapes and materials. Working within this context, the various boxes of the structure are arranged to create small courtyards separating the spaces for visual and physical benefit.

