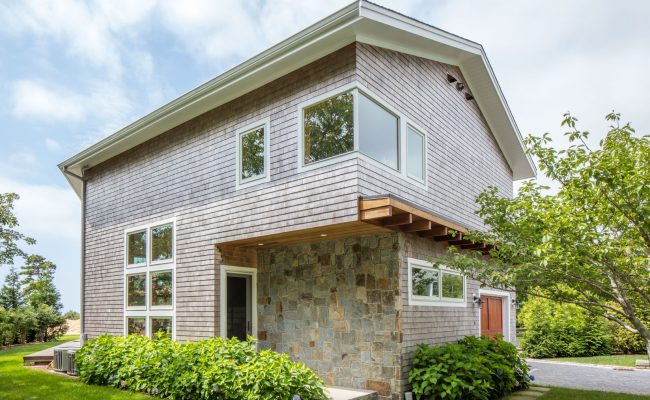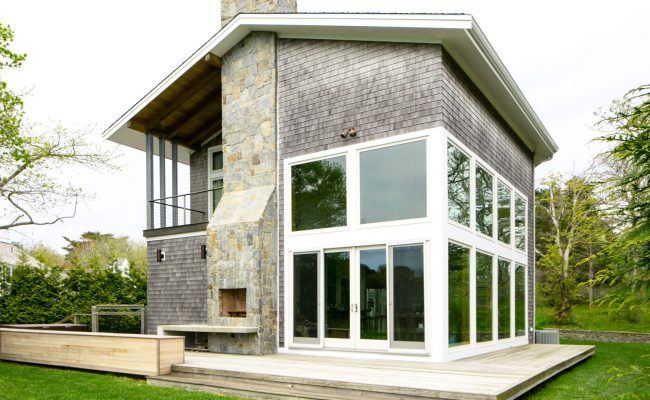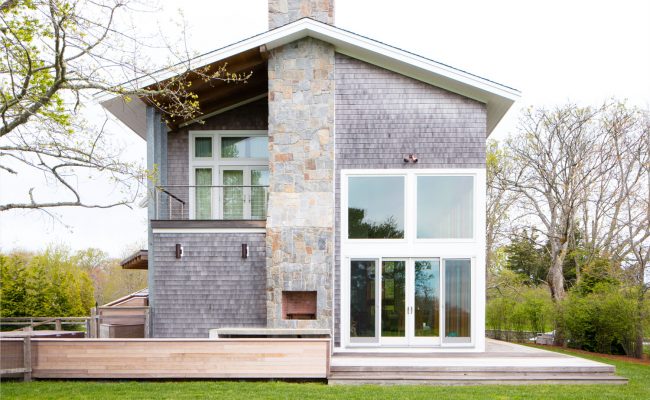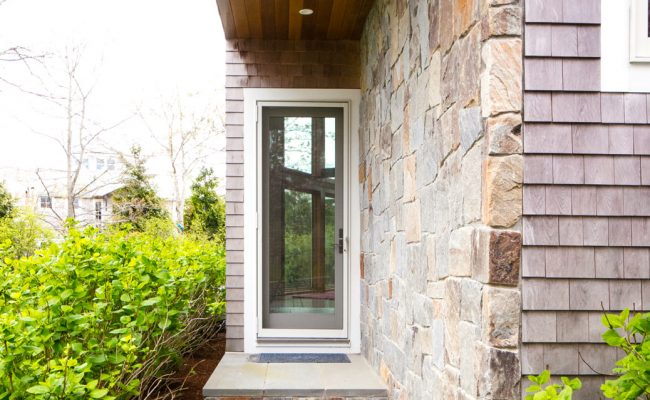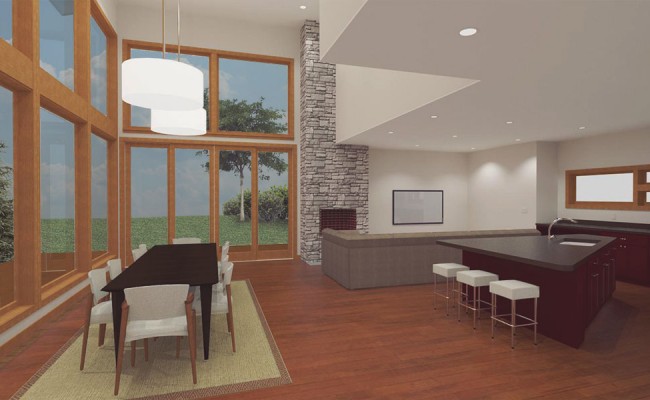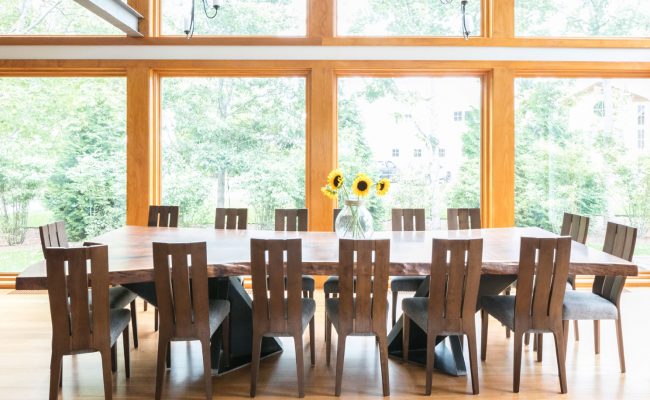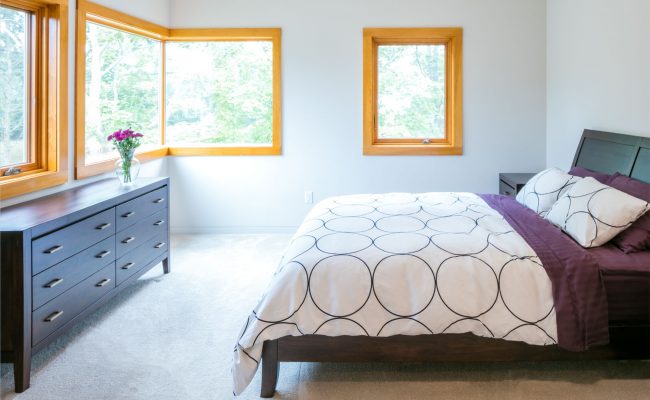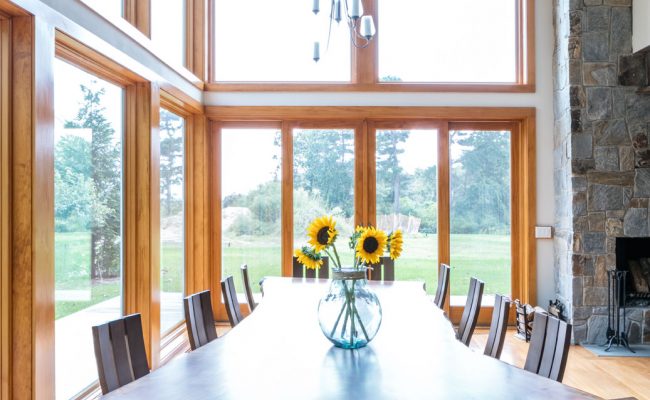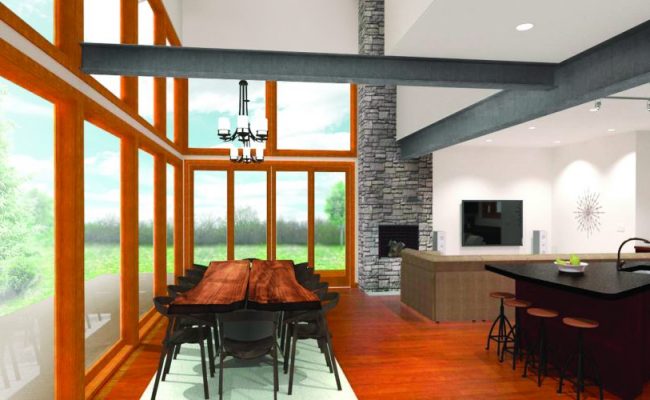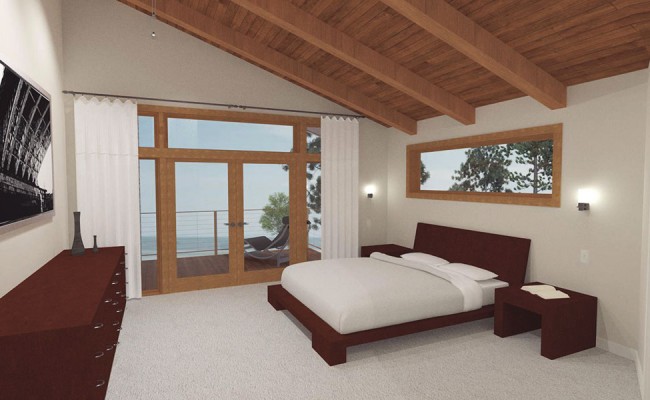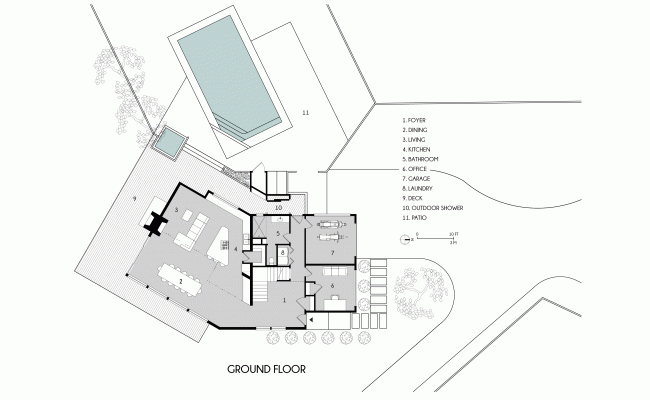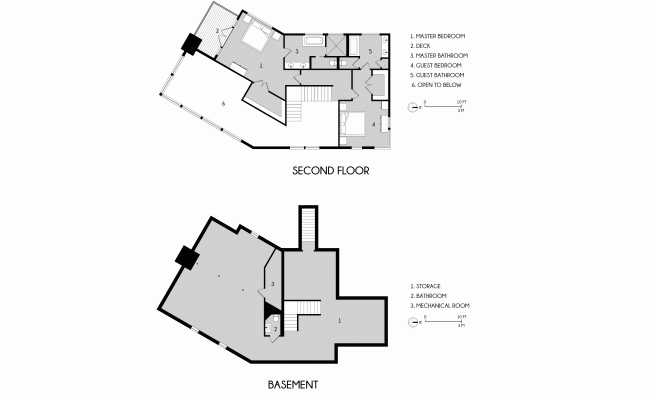A small footprint with a spacious experience. Large windows and lofted ceilings create a cozy Cape Cod hideaway.
Set within the traditional Cape Cod cottages of the Lower Cape, this guest house was designed to stand out as a modern addition. Due to the zoning restrictions of the local area and the existing main house on the site, this house had to be compact with limited options for site placement while maintaining water views and the necessary space requirements.
By conforming to the angles of the property line, double height windows from the living space are oriented toward the view of the local harbor. A carefully placed row of trees hides the existing main house on the property from the view and further directs focus to the water. During specific times of day, tree shadows enliven the interior living space and enhance the house’s connection to the distinct natural features of the site.
Space saving was approached through several methods. Creating an open space for living, dining and cooking where each function overlapped allowed for an efficient first floor layout. The double height ceiling over the dining area ensures that this public area feels even larger than its actual footprint. A lofted ceiling in the master bedroom and large windows oriented to the south have a spacious effect, while corner windows in the guest bedroom open to northern light and engage views of the nearby tree canopies. The garage is also sized only for motorcycles, significantly reducing the required overall square footage.
Throughout the space there is a balanced contrast between the warmth of wood with cool exposed metals and interior stone. A double fireplace becomes the defining feature for the public spaces on both the interior living and exterior deck space. A wooden overhang wraps the main entry with the poolside entrance, joining both the main and side entries for a cohesive, modern welcome.

