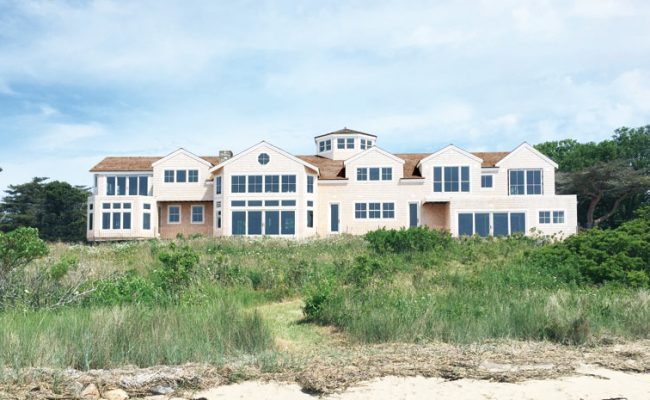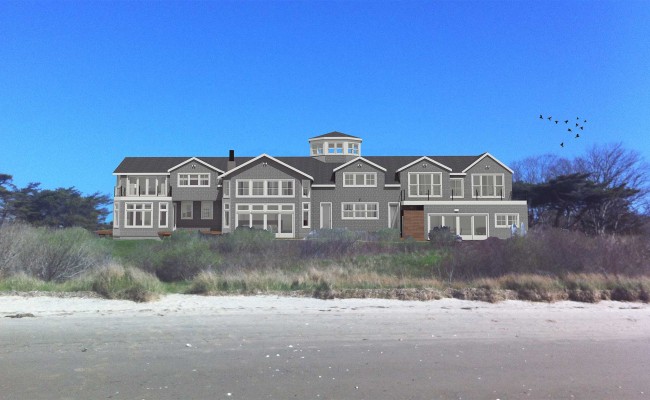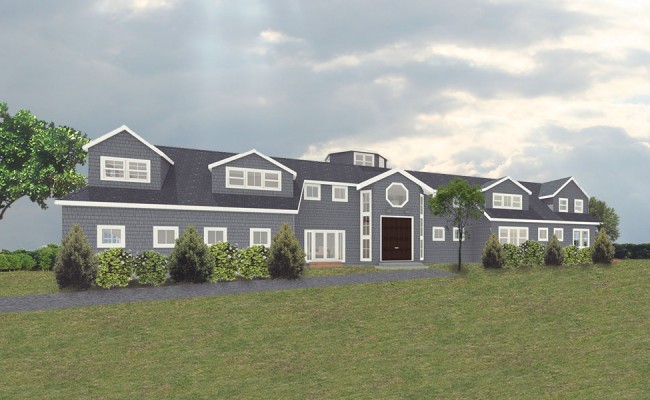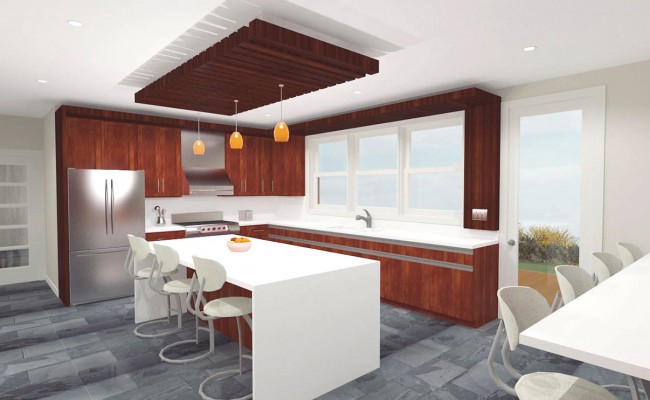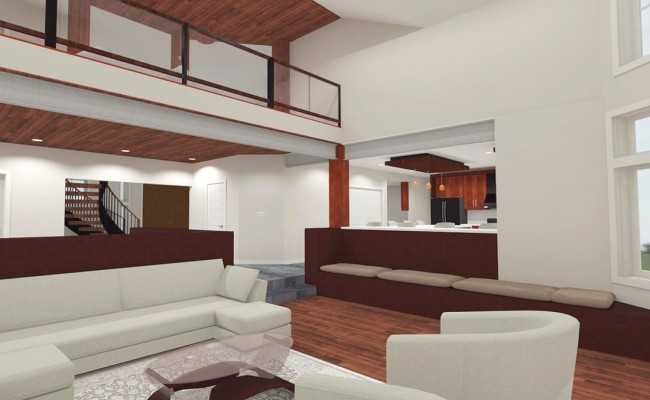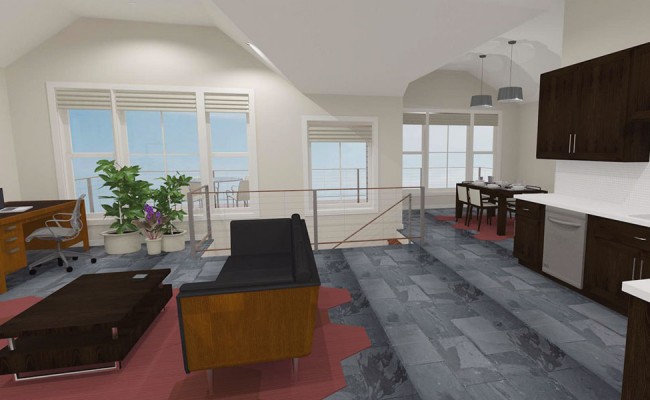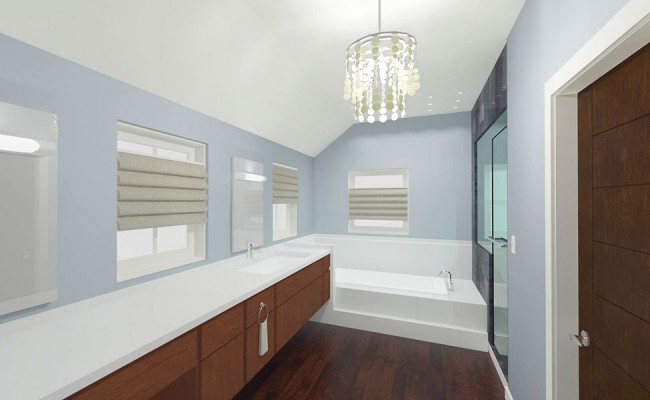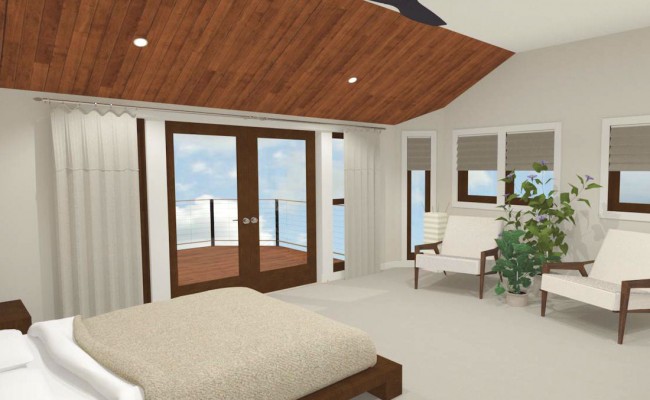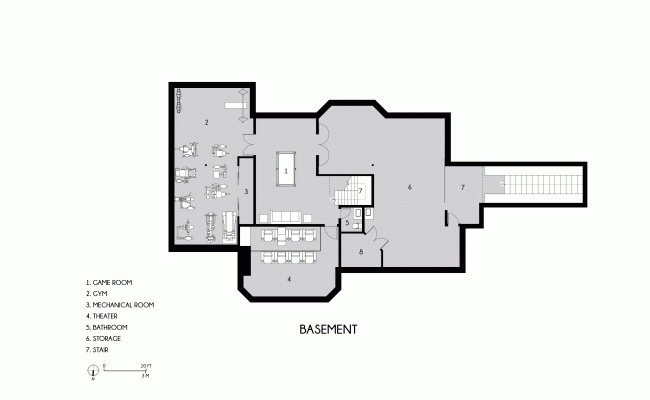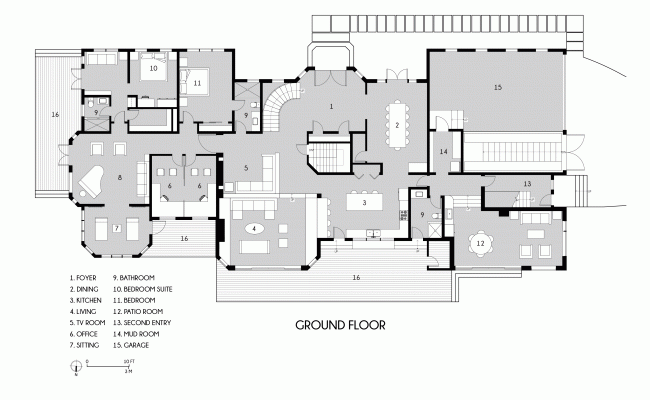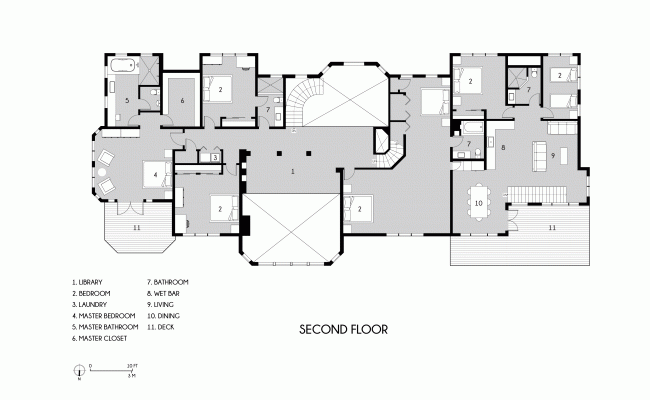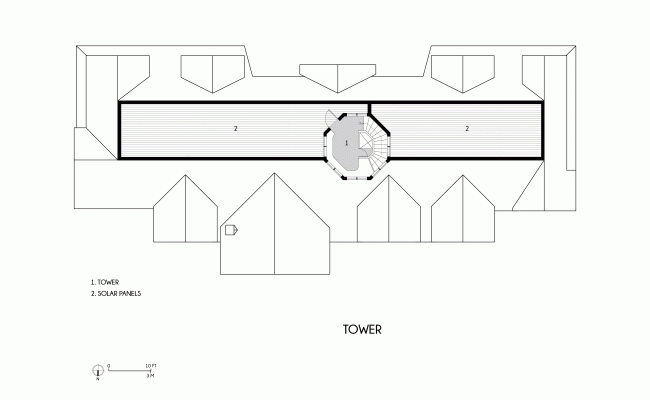Taking advantage of the expansive waterfront views, this new home design balances local tradition with modern features.
On a visible, prominent site bordering Stage Harbor in Chatham, the existing house on this property had become a local treasure. However, due to the lack of heat or a foundation, a failing structure and outdated electrical wiring, it was an unsuitable solution for year round living for a new family. This project intended to reconstruct a new dwelling with noticeable deference to the original icon.
Since the southern waterfront view was the primary feature visible to the neighborhood, it became the most important aspect to retain. The new design maintains a similar façade in presence, rhythm and scale while the interior is modified to increase the waterfront views and allow for a more open living space. A tower feature from the original house was reconstructed in proportion to the new design while cedar shingles, divided windows and white trim echo the more traditional cottage exterior. One differentiating feature lies within the addition of a higher foundation wall to protect against storm surges. This taller base in conjunction with zoning height limits resulted in creative structural designs and unique roof and ceiling solutions.
Secondary to the exterior features were the modern interior spaces. A double height ceiling connects the main entry with the primary living room space to unite these primary gathering areas into an open, cohesive and central area of activity for the home. A second floor catwalk that divides this central space further ensures the engagement of activity on both floors and separates the private bedrooms from a guest suite. Similar to the original house, the public spaces are all oriented south toward the water where the majority of activity is expected to occur. This placement allows the north-facing spaces privacy.
Due to the large scale of the home, it was essential to find methods for reducing energy use. The exterior enclosure is designed to use significantly more insulation and air sealing than traditional Cape homes. This allowed for a reduction in the size of the mechanical systems, which are divided into separate zones that can be shut off from one another to limit energy use in spaces that are not being used according to the different seasons. A large portion of the roof is dedicated to solar panels, and the gutter system is designed for the future addition of a rainwater collection system if desired.

