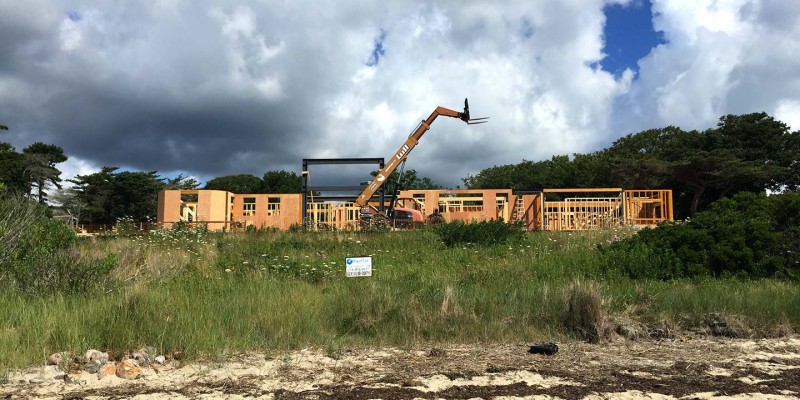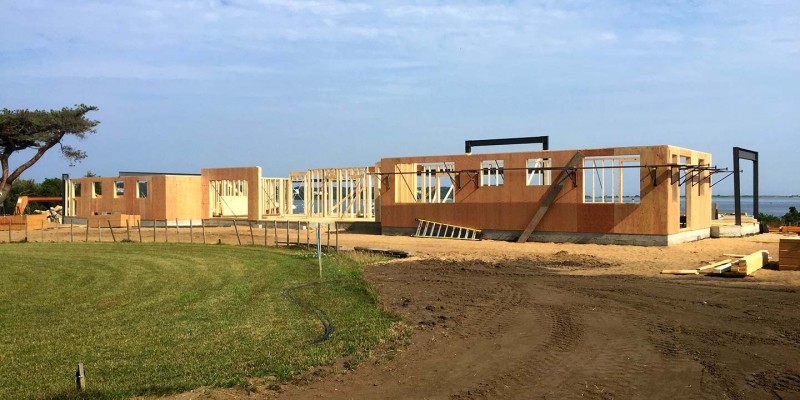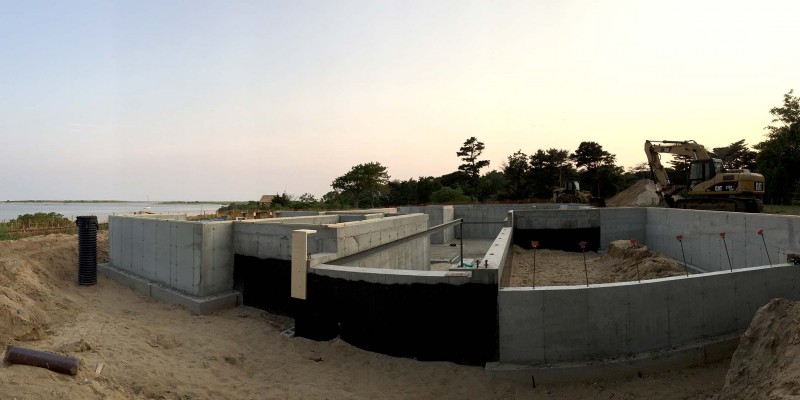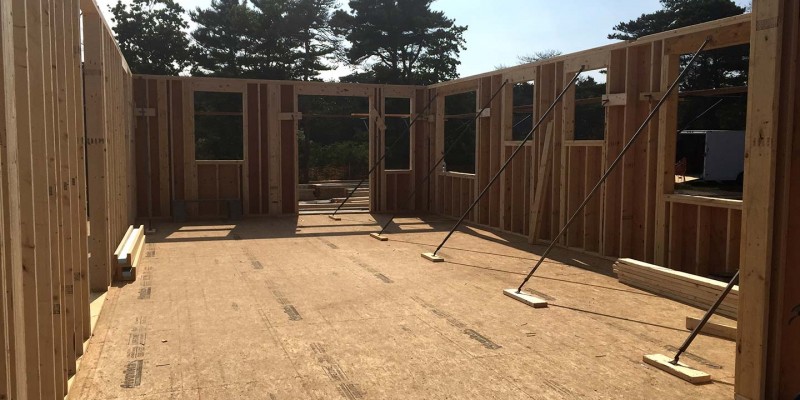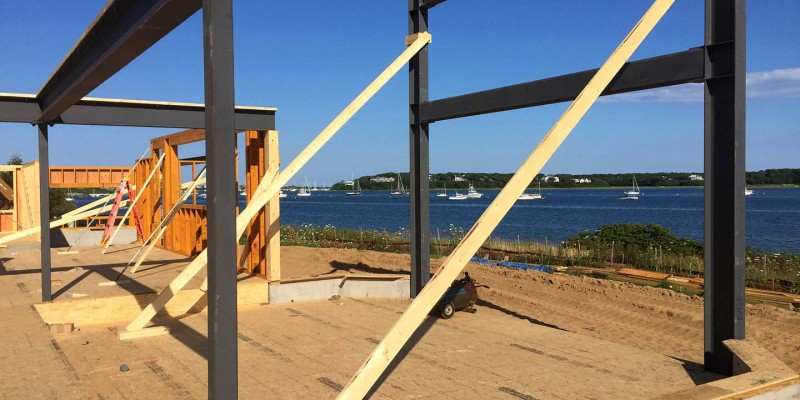Construction on the Crow's Nest house, started in April, has been moving along quickly. The first floor framing has given shape to the primary living spaces and provided an opportunity to begin to experience the design. The steel frames around the large sliding doors in the living room and family room highlight the impressive views that will be a part of daily life in this house. With LVL studs on the waterfront side and 2x6 studs everywhere else, it's easy to see that this frame will be able to withstand many nor'easters for years to come.
Looking from the waterfront, the house is pleasantly scaled to its surroundings in a similar manner to the original home that this design was derived from. Large enough for a family and plenty of guests but comprised of a variety of small, cozy rooms, this dwelling balances the old Cape traditions with new living styles.
For more information on the project, visit the home's gallery page here: https://collaboratearchitecture.com/portfolio-view/main-house/

